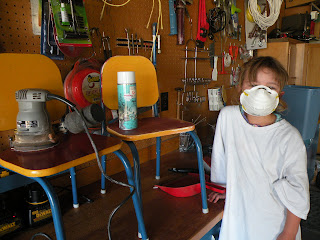Oh picture of a kitchen. How I love thee. I've reinvented my kitchen theory.
My original theory was to have a remodeled and bigger kitchen.... same basic layout but with an island instead of a penninsula. That evolved into an extended kitchen with a penninsula on the end and a rolling cart island. That's still my ideal.
But now that I've given up on ever adding on (yes, people will be using the peonies as a second bathroom for eternity) I've decided to focus on the remodel concept.
I still have this post as my primary inspiration.
I want (today anyway):
wide plank farmhouse flooring
white cabinets
dark counter tops (but if I had an island or rolling cart I'd want butcher block on it)
stove with gas top/electric oven/microwave above
remove the upper cabinets over the penninsula
lazy susan in both corners (one is currently a 9 inch wide opening that goes all the way back... at a right angle... to the wall.... not cool)
The current "look" is docuemented below... this was actually a photo I took showing the insanity several hours before a party..... Those upper cabinets must go. And all that lovely golden oak.... let's paint it white. Once the uppers are gone... does the corner cabinet and appliance garage stay? Or get replaced by a slightly awkward-to-reach regular cabinet? Hmmmm.
So, left side... doorway to laundry room, fridge, 24" of counter with drawers under it, stove w/micro above, lazy susan in corner. Front and right bottom views stay the same (although the little 9" cabinet on the left will be a lazy susan and not the horror it is now.... I can tell this is an old photo because the microwave in the wall hasn't died yet and the old black dishwasher is there.

This was the kitchen the day we first looked at the house.... I'm sad to see how much HASN'T changed....
































